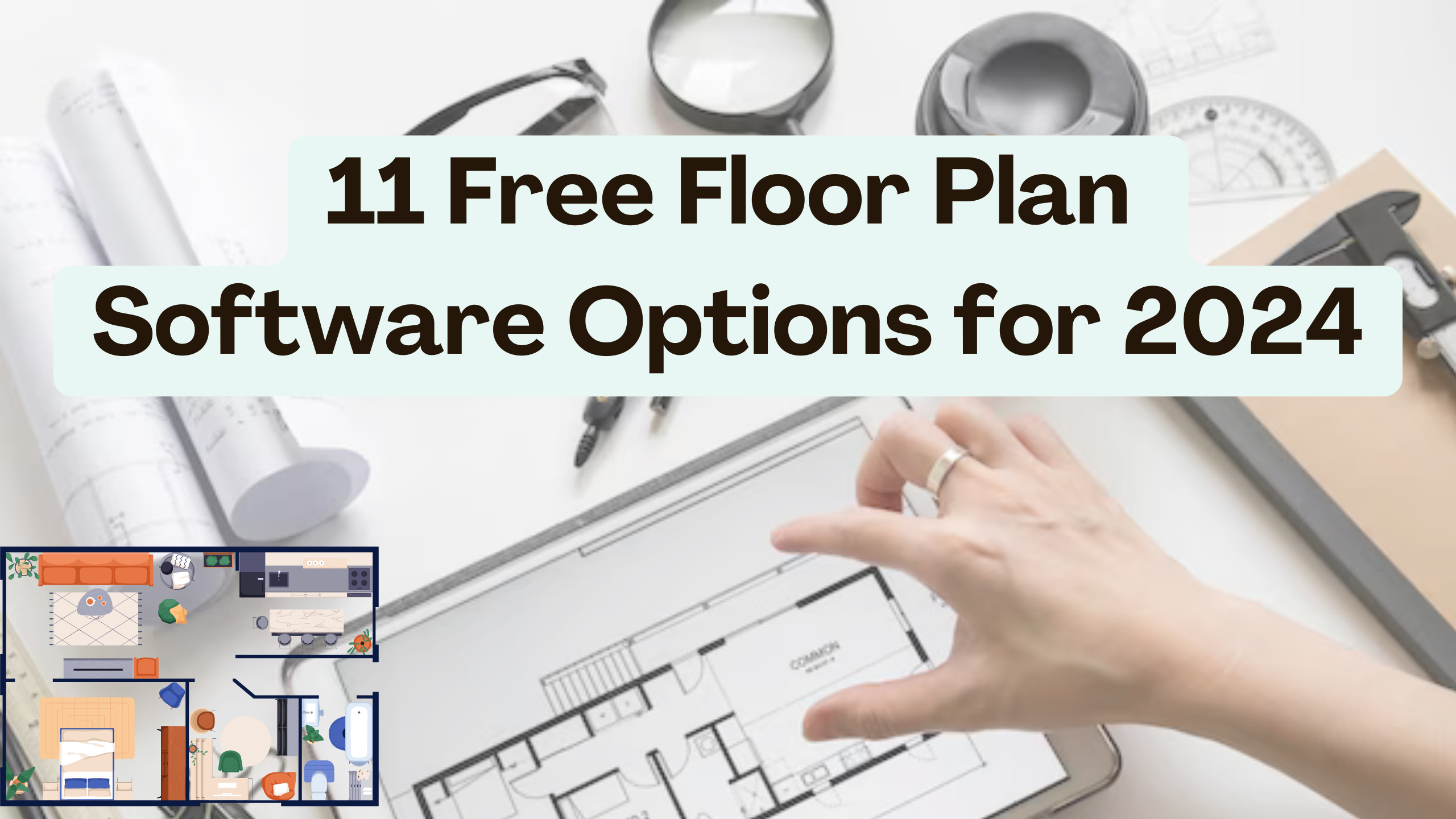11 Free Floor Plan Software Options for 2024
- WebOps Platforms Bug Tracking & Feedback Software Web Development & Design


11 Free Floor Plan Software Options for 2024
Designing the layout of your space has never been easier, thanks to the myriad of free floor plan software options available in 2024. Whether you’re an aspiring homeowner planning your dream space or a professional architect, these tools offer the flexibility and features needed to bring your ideas to life. Let’s explore 11 of the best free floor plan software options that can revolutionize your design process.
1. SketchUp
SketchUp is a versatile 3D modeling software that allows users to create detailed and customizable floor plans. Its user-friendly interface makes it a favorite among both beginners and experienced designers.
2. Sweet Home 3D
Sweet Home 3D is an open-source interior design application that helps users draw floor plans and arrange furniture with ease. It offers a 3D preview of your design for a realistic visualization.
3. Floorplanner
Floorplanner simplifies the process of creating detailed floor plans and 3D models. It offers an intuitive drag-and-drop interface, making it accessible for users with varying levels of design expertise.
4. RoomSketcher
RoomSketcher is an online floor plan and home design tool that allows users to visualize their space in 3D. It’s equipped with features like virtual reality mode for an immersive experience.
5. Planner 5D
Planner 5D is a user-friendly app that lets you create floor plans, furnish spaces, and visualize your designs in 3D. It’s available both online and as a mobile app for on-the-go design.
6. HomeByMe
HomeByMe is an online design platform that enables users to create detailed floor plans, experiment with interior design, and even experience their designs in virtual reality.
7. MagicPlan
MagicPlan transforms your smartphone or tablet into a powerful floor plan tool. Simply scan your space, and the app generates a floor plan with accurate measurements.
8. SmartDraw
SmartDraw is a comprehensive diagramming tool that includes floor plan templates and a user-friendly interface. It’s suitable for a wide range of design projects beyond floor plans.
9. Homestyler
Homestyler, powered by Autodesk, is an online design software that lets you create floor plans, experiment with interior design, and even virtually walk through your designs.
10. Morpholio Trace
Morpholio Trace is an app designed for architects and designers. It combines drawing, drafting, and collaboration tools, making it a valuable resource for professional floor planning.
11. Cedar Architect
Cedar Architect is a 3D architectural design software that allows users to create realistic floor plans and visualize their designs. It’s particularly useful for real estate professionals.
Conclusion
With these free floor plan software options, designing your space becomes a creative and enjoyable process. Whether you’re a DIY enthusiast or a seasoned professional, these tools offer the flexibility and features needed to bring your vision to life.
While you’re busy designing your dream space, managing your SaaS subscriptions can be equally important. Subscribed.FYI simplifies this process, offering a centralized platform for freelancers, agencies, and teams.
Relevant to your design endeavors, Subscribed.FYI ensures that you make informed decisions about the tools you incorporate into your creative process. Sign up today and unlock a world of insights and savings tailored to your needs.
Relevant Links
- SketchUp
- Sweet Home 3D
- Floorplanner
- RoomSketcher
- Planner 5D
- HomeByMe
- MagicPlan
- SmartDraw
- Homestyler
- Morpholio Trace
- Cedar Architect
- Subscribed.FYI








