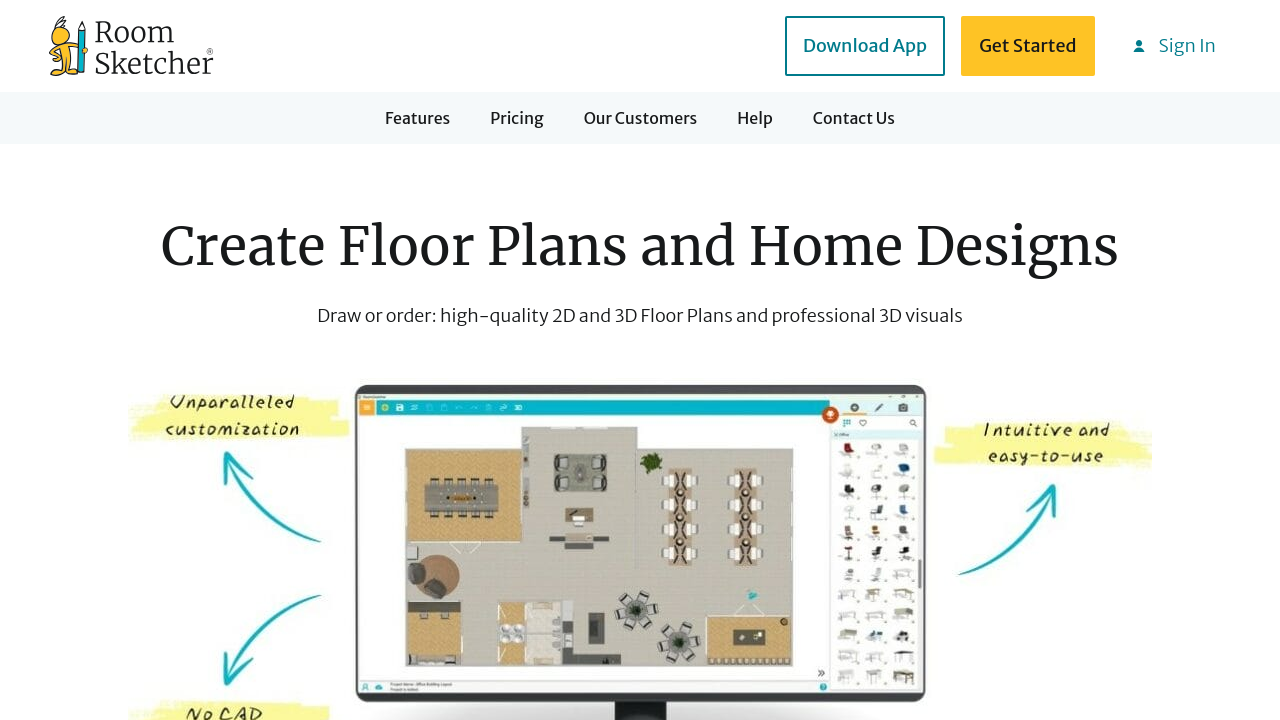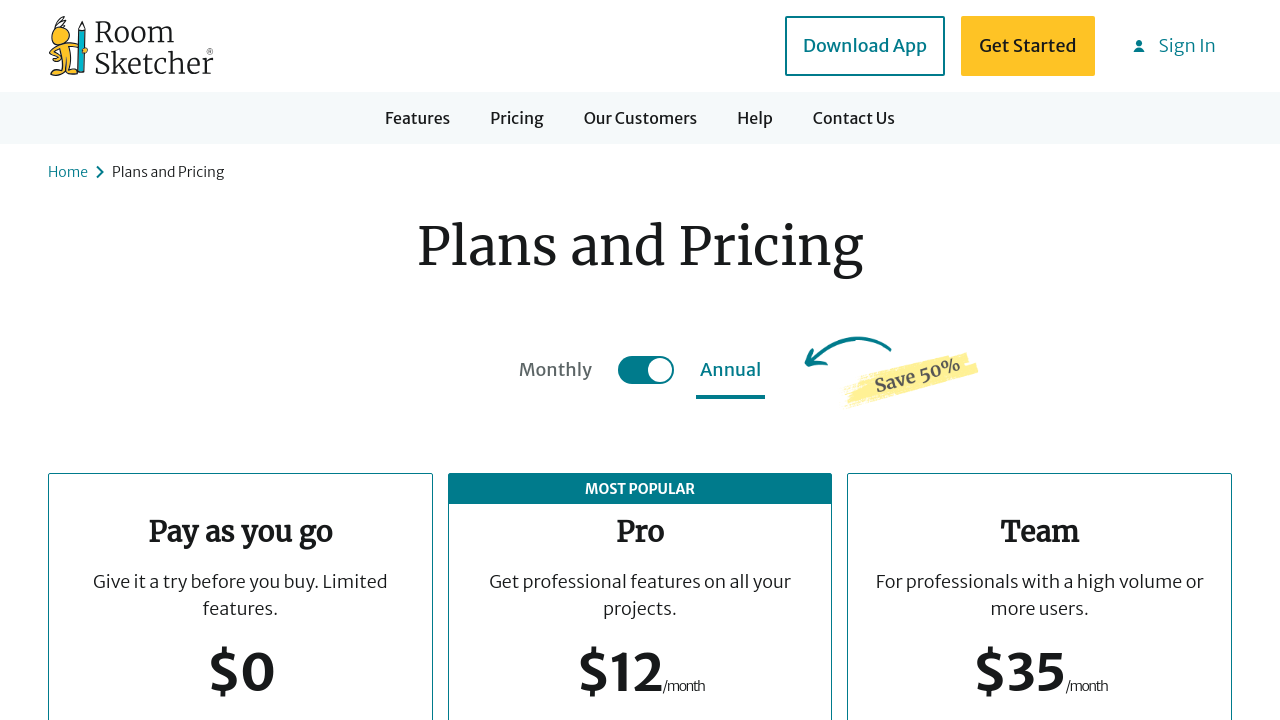RoomSketcher is an innovative floor planning and home design tool that empowers interior designers, real estate professionals, and home remodelers to bring their visions to life. This versatile application stands out in the Interior Design arena by combining intuitive 2D floor plan creation with realistic 3D visuals and interactive walkthroughs. With RoomSketcher, users can easily generate high-quality, personalized designs that are perfect for client presentations, marketing materials, and project planning.
RoomSketcher offers an extensive array of features designed to streamline the design process. The software lets you start from scratch or build upon pre-designed templates, allowing flexibility for both seasoned professionals and newcomers to design. By enabling users to draw accurate floor plans and convert them seamlessly into 3D renderings, RoomSketcher bridges the gap between conceptual sketches and detailed visualizations. Its responsive interface ensures that projects sync effortlessly across devices, so you can work on your design from your computer or tablet, wherever inspiration strikes.
Key Benefits and Features of RoomSketcher
- Accurate 2D Floor Plans and Dynamic 3D Visualizations: Quickly transform your sketches into interactive, detailed designs that precisely capture spatial dimensions and design intent.
- Intuitive and User-Friendly Interface: Enjoy a smooth learning curve with a platform that is designed for simplicity and efficiency—ideal for both professionals and beginners.
- Cross-Device Compatibility: Work on your projects anytime, anywhere, with full syncing across your devices for uninterrupted creativity.
- Extensive Customization Options: Modify materials, fixtures, furniture, and decor elements with precision, ensuring your design reflects your unique style and client needs.
- Professional-Grade Visual Outputs: Generate lifelike renderings that enhance client presentations and streamline communication with contractors and collaborators.
RoomSketcher is more than just a design tool—it’s a comprehensive solution to visualize spaces as they truly are. The platform enables you to experiment with different layouts, try various furnishing arrangements, and assess the potential of any space before committing to changes. Whether you are planning a complete renovation, staging a property, or designing a new space from scratch, RoomSketcher offers the flexibility and precision required to enhance your creative process.
For those seeking added value, explore exclusive offers on the RoomSketcher deal page where you can unlock additional features and resources tailored to boost your project outcomes.
Top Alternative
RoomSketcher is the perfect tool for professionals looking to elevate their design workflow. Its blend of ease-of-use, efficiency, and advanced visualization capabilities ensures that every project is presented at its best, making it a must-have resource for the modern interior design professional.

























